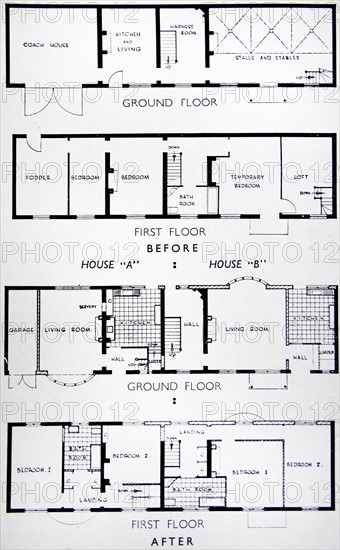
Title
Floor plan of adjoined houses with stables and a coach house
Caption
Floor plan of adjoined houses with stables and a coach house
Date
1950
Credit line
Photo12/Ann Ronan Picture Library
Reference
ARP17A27_326
License type
Rights managed
Available size
60,0Mb (2,3Mb) / 12,0in x 19,4in / 3603 x 5820 (300dpi)