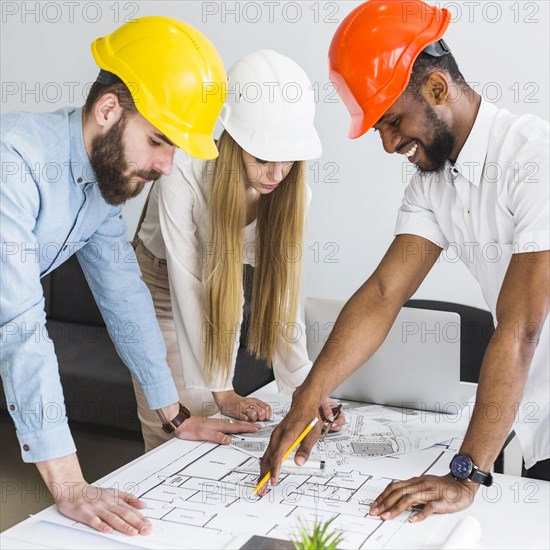
Title
Group architect discussing layout plan blueprint office
Caption
Group architect discussing layout plan blueprint office
Date
Mar 04, 2018
Credit line
Photo12/imageBROKER/Oleksandr Latkun
Reference
BRK23E29_285
Model release
Yes
Property release
NA
License type
Royalty free
Available size
37,3Mb (1,0Mb) / 12,0in x 12,0in / 3609 x 3609 (300dpi)