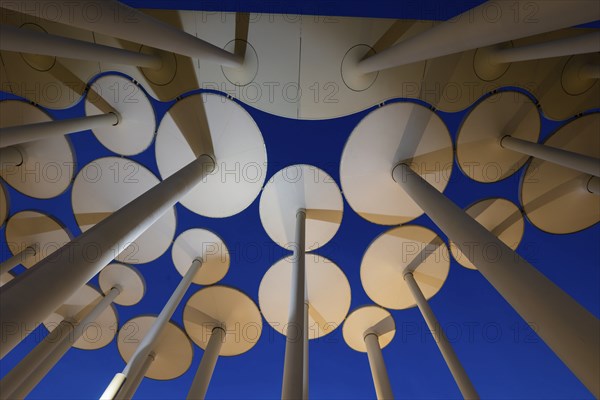
Caption
SAB Forum, designed by London-based architects ACME, 165 million euros. The Forum is a column garden in front of the SAB, consisting of 159 columns with a height of around 20 m. There are a further 92 columns on the building itself, 68 of which are free-standing and 24 of which penetrate the building. The columns are used as sun protection, partly for smoke extraction from the underground car park and as a design element
Credit line
Photo12/imageBROKER/Sylvio Dittrich
Reference
BRK24E96_178
Model release
NA
Property release
No
License type
Rights managed
Available size
51,3Mb (1,1Mb) / 17,3in x 11,5in / 5184 x 3456 (300dpi)