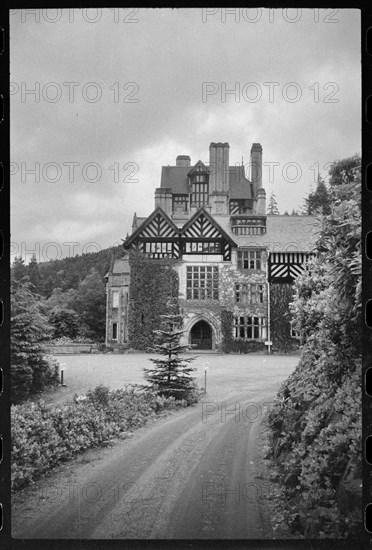
Sujet
Cragside, Rothbury, Northumberland, c1955-c1980
Légende
Cragside, Rothbury, Northumberland, c1955-c1980. An exterior view of the south elevation, also the entrance front, of Cragside taken from the drive to the property, with the forecourt in the foreground. The south elevation has an irregular facade with two three storey bays with timber-framed gables on the left, with a bay with coped attic room to the right, a large jettied central range and a five storey tower on the far right, although this is cropped out of the image. The entrance is in the second bay from the left, with a pointed arch and double doors, while underneath the large jettied bay is an arch through to the courtyard in the north of the property. Behind this front elevation are external stacks and higher parts of the house, showing the mix of architectural styles. The property was designed by Richard Norman Shaw and built in 1864 for Sir William George Armstrong, 1st Lord Armstrong. It was enlarged in 1870-1872 and again between 1883 and 1885. It is based on a steep valley wall, which is on the east side of the house, and has a mix of Gothic, Tudor and Renaissance styles. The house is now owned by the National Trust.
Date
1955
Crédit
Photo12/Heritage Images/Historic England Archive
Notre référence
HRM19F19_263
Model release
Non
Licence
Droits gérés
Format disponible
70,3Mo (7,0Mo) / 34,5cm x 51,0cm / 4080 x 6023 (300dpi)