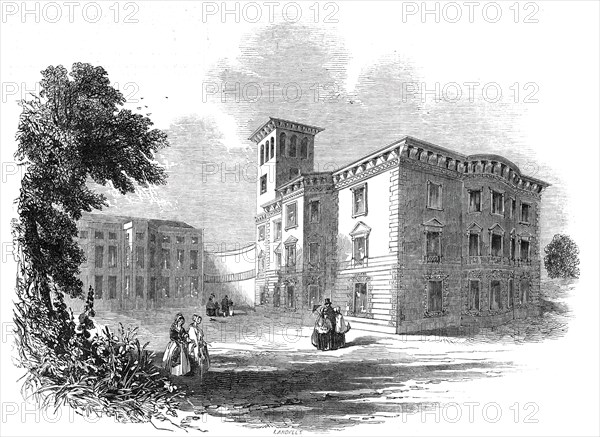
Sujet
New wing of Osborne House, Isle of Wight, 1845. Creator: Ebenezer Landells.
Légende
New wing of Osborne House, Isle of Wight, 1845. Improvements to one of the royal residences: '...Mr. Thomas Cubitt, the eminent builder, received her Majesty [Queen Victoria]'s commands to prepare the necessary design for a commodious Mansion, as much as possible in unison with Osborne House...The new edifice is in the palazzo style: the south front forms nearly a right angle with the old mansion, and extends in a north easterly direction about 100 feet towards the sea. The entire building forms nearly a square of between 70 and 80 feet, presenting also a similar frontage to the eastward....The tower is erected over the foundation-stone, and has reached its intended height: for several miles round it forms a conspicuous object. From its summit, the panoramic view is indescribably beautiful...'. From "Illustrated London News", 1845, Vol VII.
Crédit
Photo12/Heritage Images/The Print Collector
Notre référence
HRM21A07_326
Model release
NA
Property release
NA
Licence
Droits gérés
Format disponible
51,3Mo (4,6Mo) / 42,0cm x 30,6cm / 4960 x 3615 (300dpi)