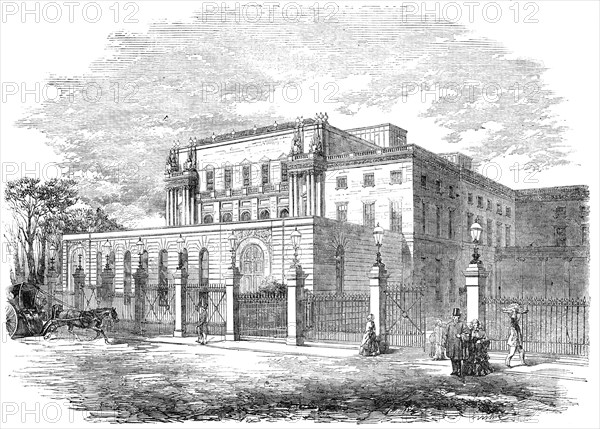
Sujet
Exterior of the New Ball-Room, Buckingham Palace, 1856. Creator: Unknown.
Légende
Exterior of the New Ball-Room, Buckingham Palace, 1856. 'This is a handsome addition to the southern side of the main body of the Palace, projecting from the side known...as the Dining-room front...The throne end of the room abuts upon the garden...The front is relieved by a projection at each end, having two pillars each, and being surmounted by trophies at the angles. Five windows light this front. Above them there is a frieze, enriched with a scroll ornament, which gives a finish to the building, which would otherwise look plain. The height of this room externally cannot be less than fifty feet; whilst its length is more than one hundred and twenty feet...The whole of this side of the Palace from the Park front has lately been much improved by the addition of a new railing, with stone piers; and some of the open spaces have been planted with shrubs and evergreens'. From "Illustrated London News", 1856.
Crédit
Photo12/Heritage Images
Notre référence
HRM23A57_093
Model release
NA
Property release
NA
Licence
Droits gérés
Format disponible
27,3Mo (2,4Mo) / 30,9cm x 22,1cm / 3648 x 2611 (300dpi)