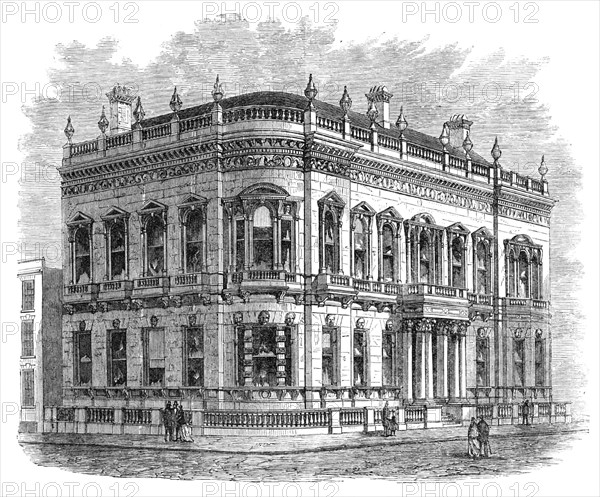
Sujet
The Union Club-House, Birmingham, 1869. Creator: Unknown.
Légende
The Union Club-House, Birmingham, 1869. 'The architectural style is Italian, with very elaborate and ornamental details, and with delicate carving in the keystones, spandrils, frieze, capitals...[etc]. The two fronts are of stone from the Pillough Quarry, in Derbyshire...the principal feature on this story is the entrance- porch, which has four columns, with Corinthian capitals of an original type, and with each shaft of one stone. The circular corner, connecting Colmore-row with Newhall-street, has a Venetian window, with carved columns...The first floor has projecting balconies in front of each of the windows...the frieze and cornice...are surmounted by a handsome balustrade, with solid pedestals...the ground floor has a spacious entrance-hall...The corridor on the first floor...leads to a spacious library, drawing-room, card-room, and two billiard-rooms...The second floor has a large kitchen...cooks' pantry, scullery, housekeeper's room, servants' hall, larders, and sleeping-room for women servants. The coal and dinner lifts go from this story to the basement, which is for the use of the stewards and men-servants, with wine and beer cellars...The architect of the new building is Mr. Yeoville Thomason...The builders were Messrs. Barnsley'. From "Illustrated London News", 1869.
Crédit
Photo12/Heritage Images/The Print Collector
Notre référence
HRM24A35_314
Model release
NA
Property release
NA
Licence
Droits gérés
Format disponible
14,9Mo (1,1Mo) / 21,2cm x 17,6cm / 2504 x 2076 (300dpi)