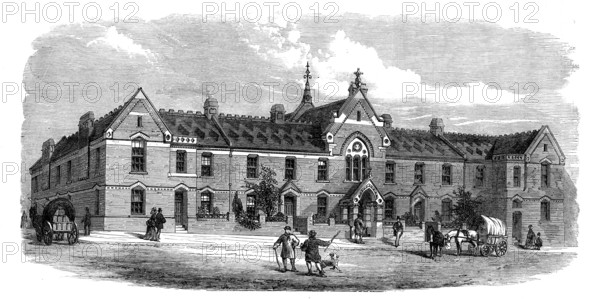
Sujet
The Drovers Hall, Metropolitan Cattle Market, 1873. Creator: Unknown.
Légende
The Drovers Hall, Metropolitan Cattle Market, [London], 1873. 'This institution, which is situated on the north side of the Metropolitan Cattle Market, at Islington, between two of the large buildings of the City Corporation, now used as dwellings...consists of fifteen sets, each of three rooms, on two floors, for fifteen aged and infirm drovers. There is also a committee-room, with offices, and in the rear is a hall 63 ft. long by 30 ft. wide and 27 ft. high, intended for a reading-room and club-room, where the men who are occupied in the adjoining market may hold their meetings. The interior of the hall is lighted by circular-headed windows, under an arcade, formed of ornamental pressed brick, resting in coupled pilasters of white brick, with stone foliated caps and bases, these again resting upon a dado of ornamental tiles, between a plinth and surbase of Portland cement, executed by the Architectural Pottery Company...A raised dais at one end will afford an opportunity for the delivery of lectures and other means of improving the minds of this class of our fellow-countrymen, who need it not a little. The architects are Messrs. Lander and Bedells, of John-street, Bedford-row; the contractors are Messrs. Mansbridge, of Camden Town'. From "Illustrated London News", 1873.
Crédit
Photo12/Heritage Images/The Print Collector
Notre référence
HRM25A12_354
Model release
NA
Property release
NA
Licence
Droits gérés
Format disponible
23,1Mo (2,0Mo) / 34,0cm x 17,0cm / 4017 x 2008 (300dpi)